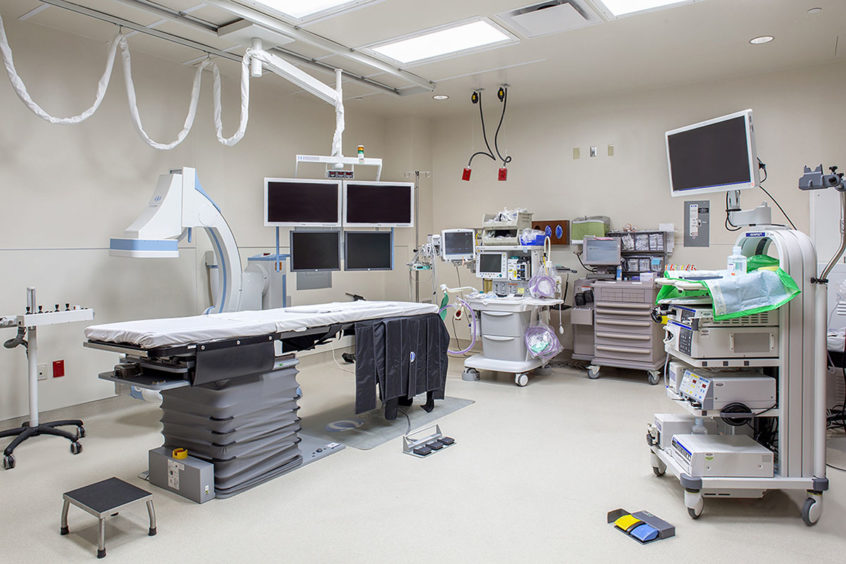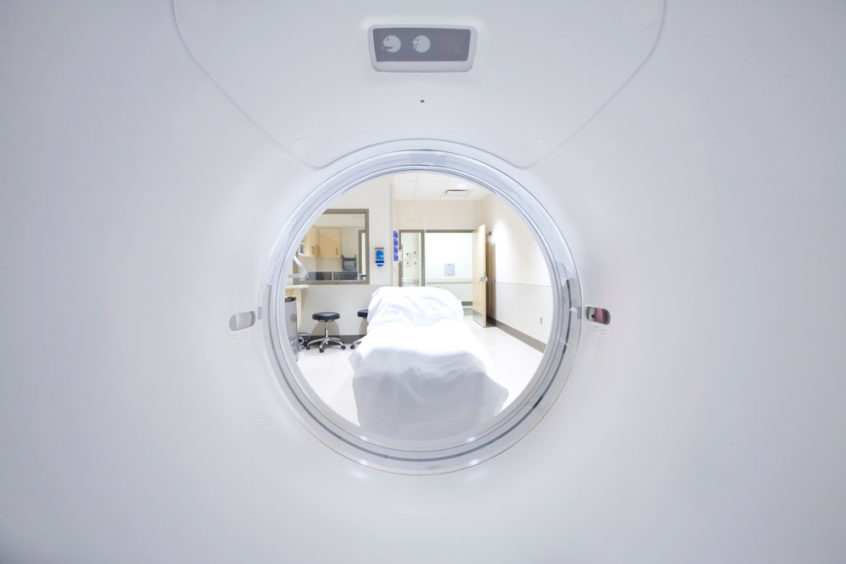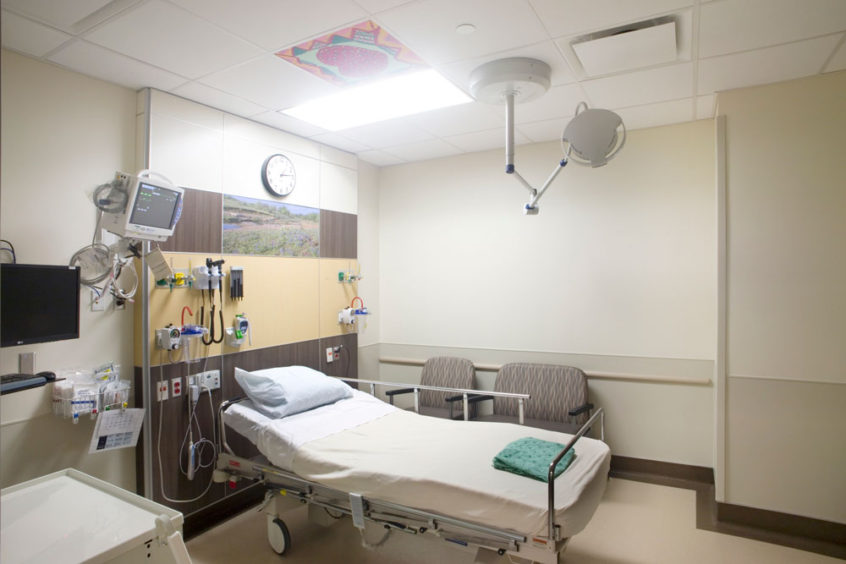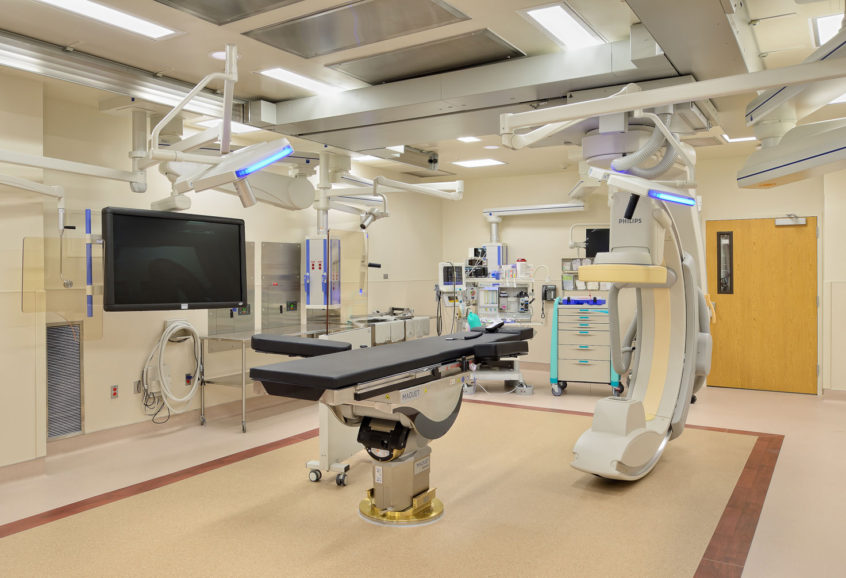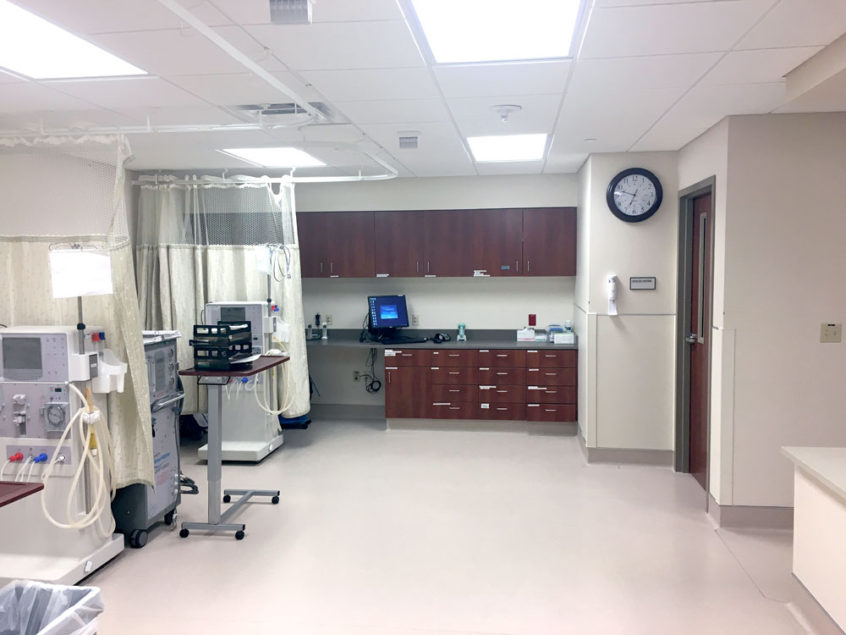Outpatient Clinic Environment Services Provided: Planning, Architectural, and Interior Design Location: Cedar Park, TX Size: 3,400 SF Construction Cost: Undisclosed The Retina Group of Texas is a tenant improvement/ build-out of an outpatient clinic environment consisting of two (2) screening rooms, two (2) imaging rooms, three (3) exam rooms, laser/ procedure room, three (3) offices, clinical work area, break room, …
Special Procedure Endoscopy Suite
St. David’s Medical Center Services Provided: Architectural, Interior Design Location: Austin, TX Size: 4,200 SF Construction Cost: $1,200,000 The St. David’s Medical Center Special Procedure Endoscopy Suite involves the renovation of an existing Gamma Knife Suite and Vault into a highly efficient, compact design of an expanded special procedure suite. In collaboration with the facility administration and leadership, this special …
Emergency/Diagnostic Imaging Expansion
CHI St. Joseph’s Regional Health Center Services Provided: Architectural, Project Management/Owner’s Representation Location: College Station, TX Size: 8,000 SF Construction Cost: $900,000 The CHI/St. Joseph Emergency and Diagnostic Imaging Center involved the expansion of an existing facility to accommodate three Observation Rooms, an expanded Nurse Station, and Imaging environments. This Emergency and Diagnostic Imaging Center expansion project seamlessly integrates into …
ED Trauma Center Expansion
CHI St. Joseph’s Regional Health Center Services Provided: Project Management/Owner’s Representation Location: Bryan, TX Size: 23,000 SF Construction Cost: $20,600,000 The CHI/St. Joseph Regional Health Center ED/Trauma Center consists of a program that includes two Trauma Rooms, 28 Exam Rooms (including three Behavioral Health), Four Vertical/Express Exam Rooms, three Isolation Treatment Rooms, two Triage Rooms, CT, and X-Ray. This intricate …
Hybrid OR / Cath Lab
HCA Del Sol Medical Center Services Provided: Architectural, Interior Design Location: El Paso, TX Size: 1,200 SF Construction Cost: $920,000 The Del Sol Medical Center OR/ Cath Lab project consist of an expanded surgical environment, control room, and equipment room. This complex project presented significant challenges associated with the coordination and integration of the imaging medical equipment, booms, medical gases, …
In-Patient Dialysis Center
St. David’s Medical Center Services Provided: Architectural, Interior Design Location: Austin, TX Size: 1,600 SF Construction Cost: $600,000 The St. David’s Medical Center Inpatient Dialysis Center was conceived as a patient environment that required the most efficient layout while providing a focus on the patient experience. The design solution resulted in a compact, operationally efficient layout that enables clinical staff …


