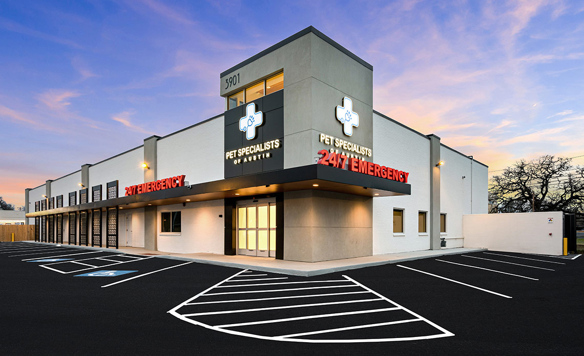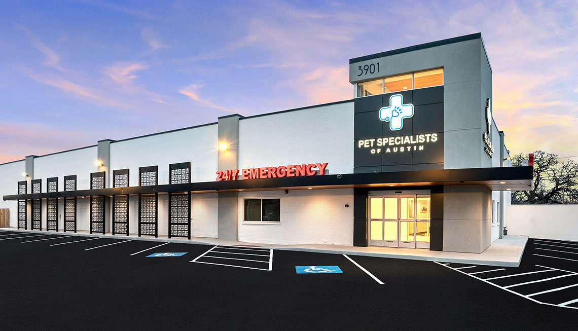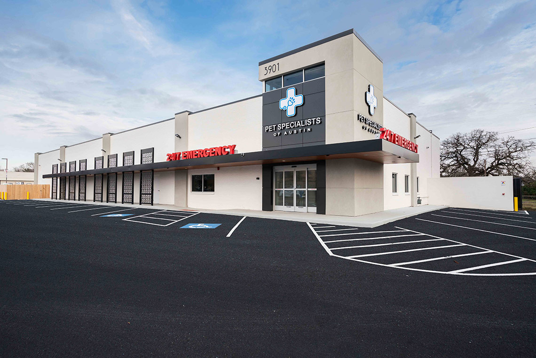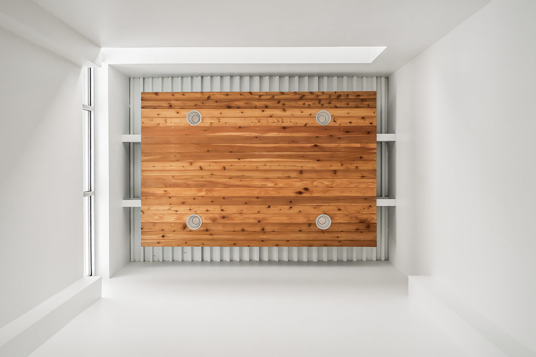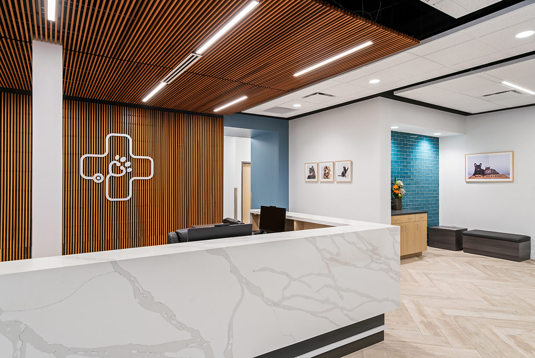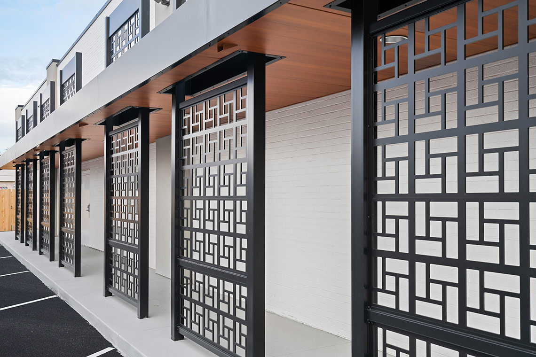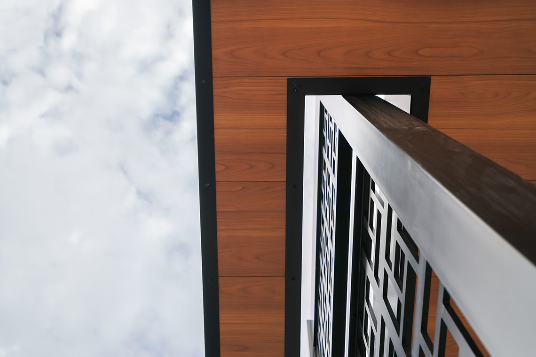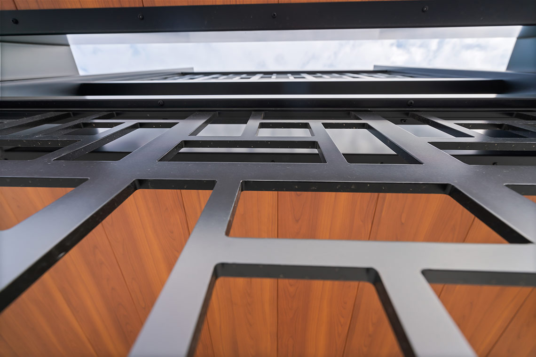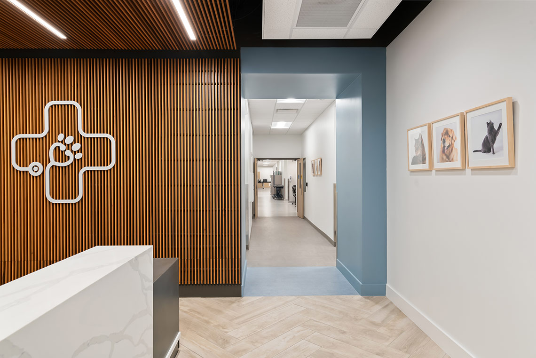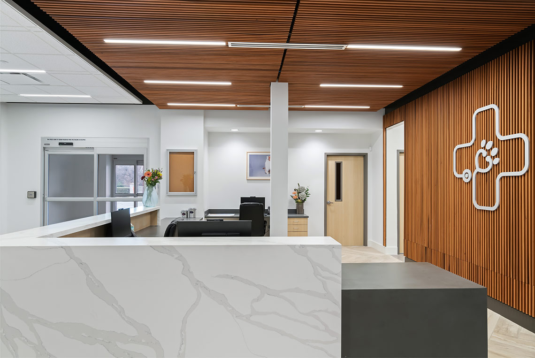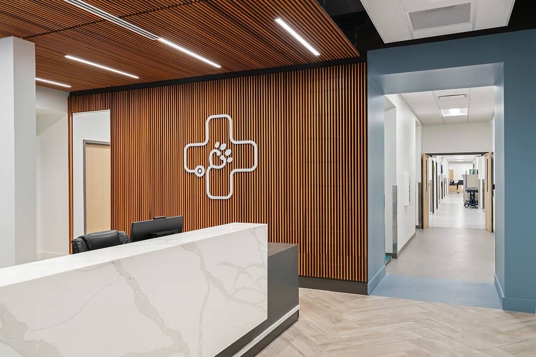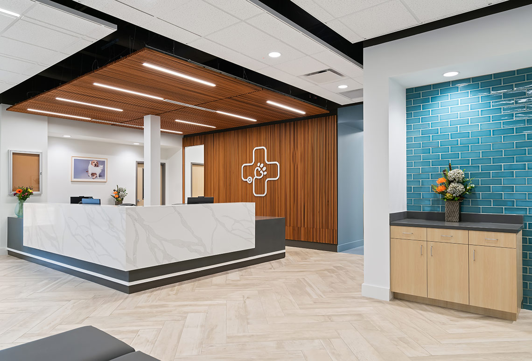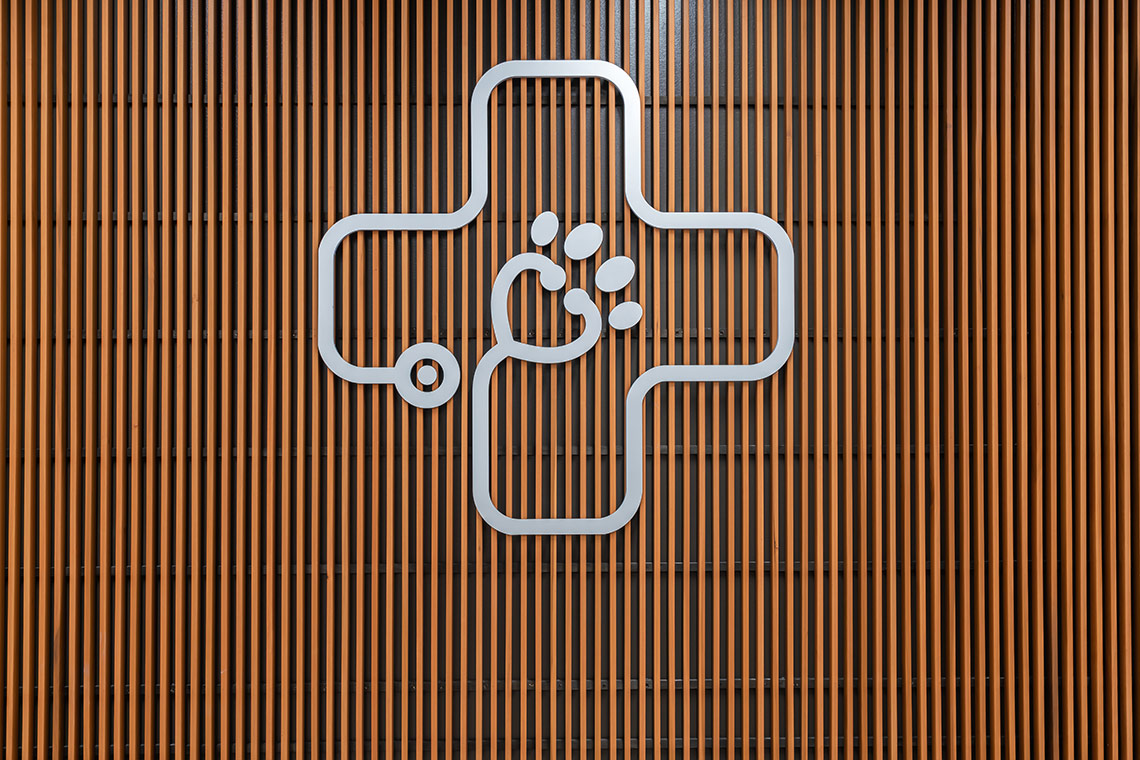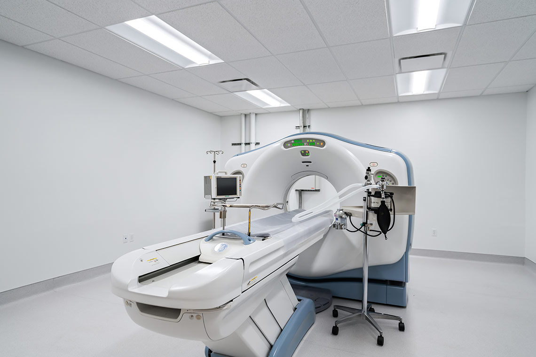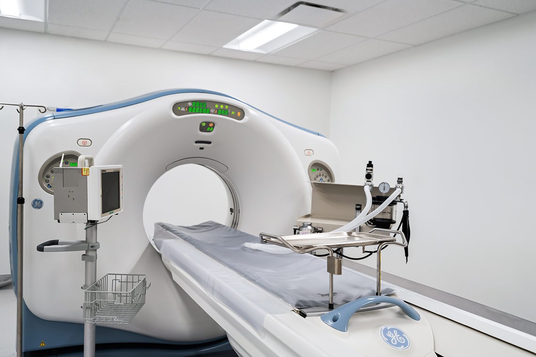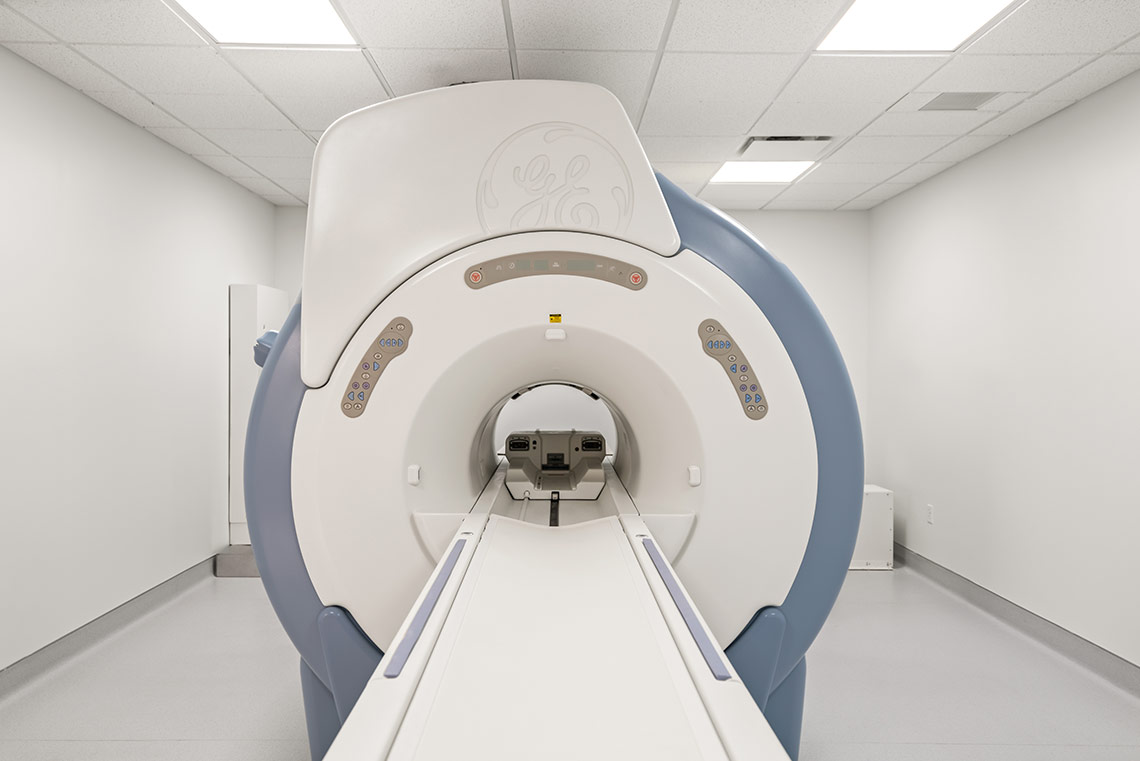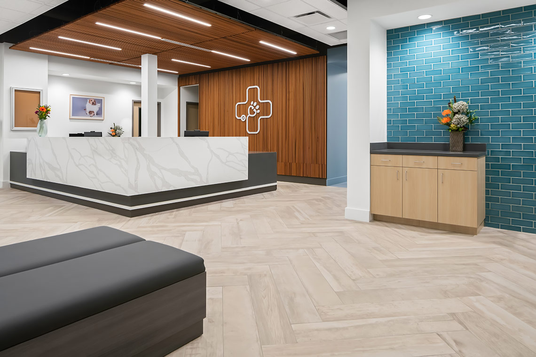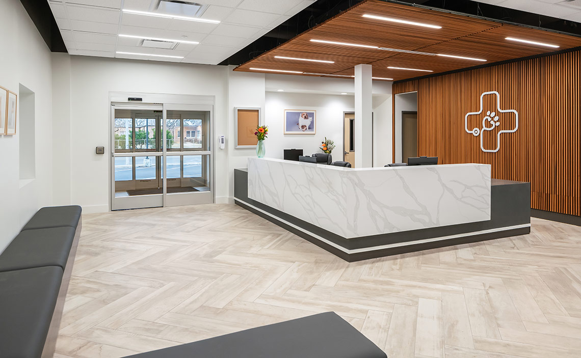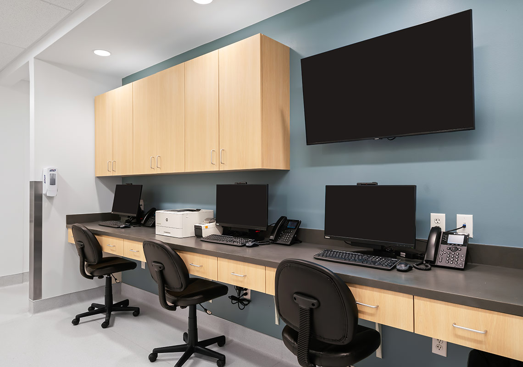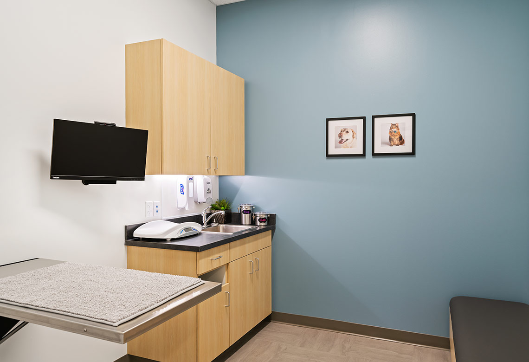Veterinary Hospital
Services Provided: Due Diligence/ Feasibility, Planning, Architectural, and Interior Design
Location: Austin, TX
Size: 12,000 SF
Construction Cost: Undisclosed
Pet Specialists of Austin is an adaptive re-use project that converts a warehouse retail building into a veterinary medicine hospital complete with diagnostic imaging, emergency services, surgery, oncology, and clinical exam environments. The project program consists of twelve (12) exam rooms (including ortho and neuro), three (3) surgical rooms, oncology treatment, emergency services, lab, pharmacy, two (2) x-ray rooms, CT Scan, MRI, ultrasound, reception and waiting room.
The Pet Specialists of Austin design provides for strategically separated clinical operations – including a separate clinical exam environment, separate emergency services, separate surgical suite, and separate diagnostic imaging suite. Fox Architecture applied its knowledge regarding human healthcare environments to create an operationally efficient design with a focus on the pet patient and pet parent experience.
Fox Architecture created an exterior aesthetic that utilized much of the existing architecture while creating an entry expression and overall exterior that is modern and contextual to the neighborhood. The interior environment utilized durable finish selections that offer a neutral palette consistent with the natural environments encountered by pets.

