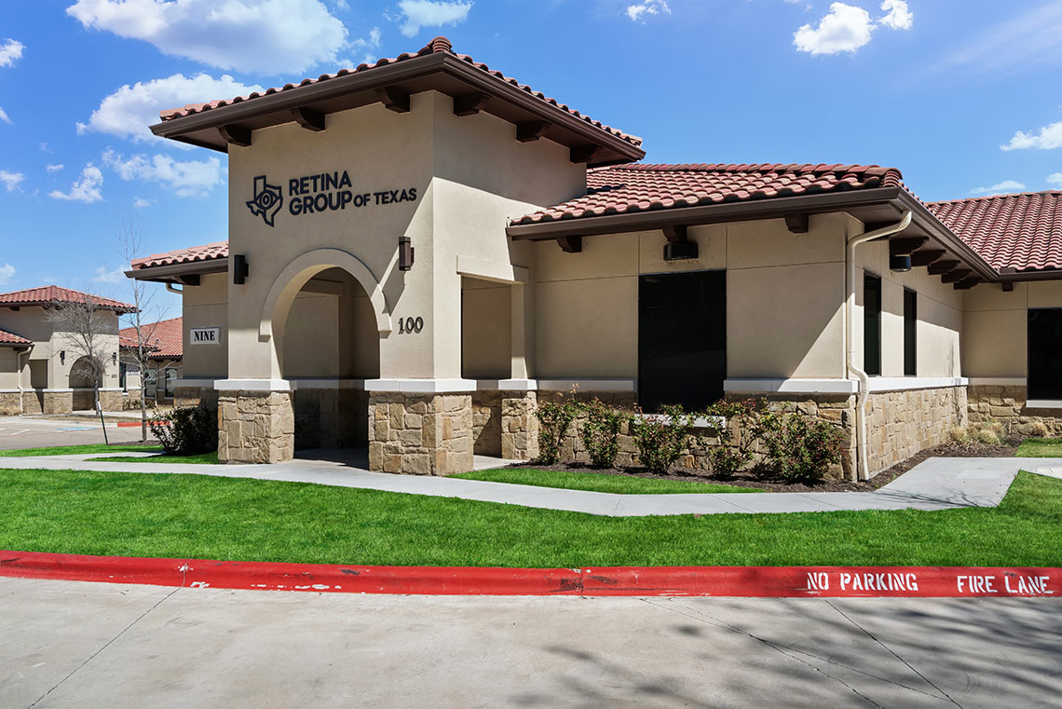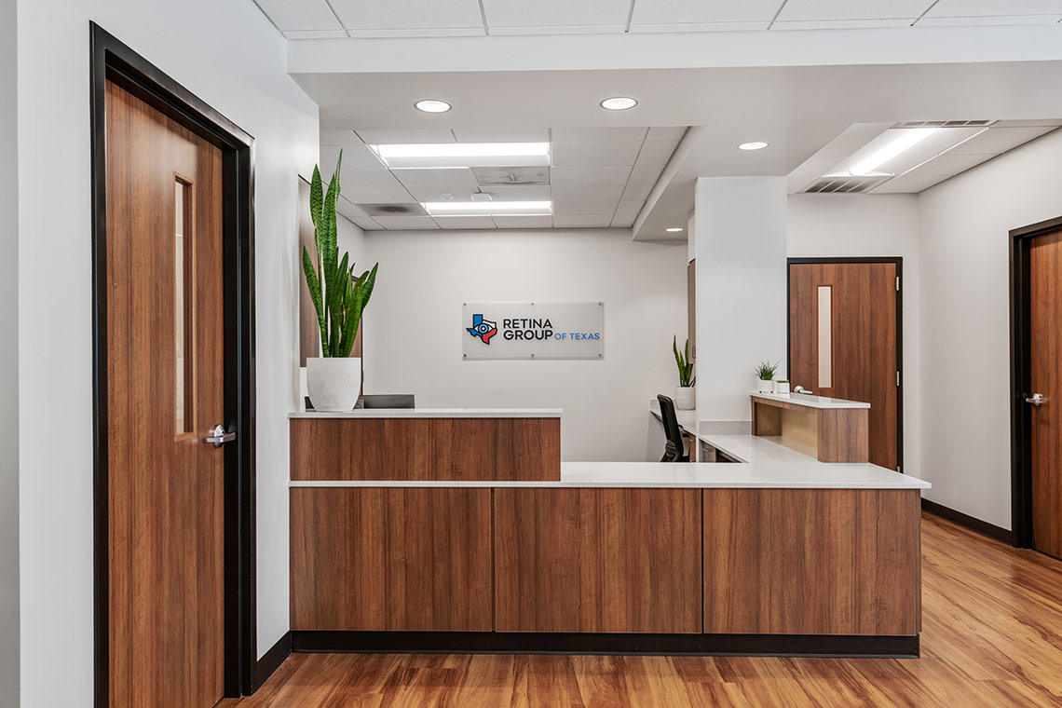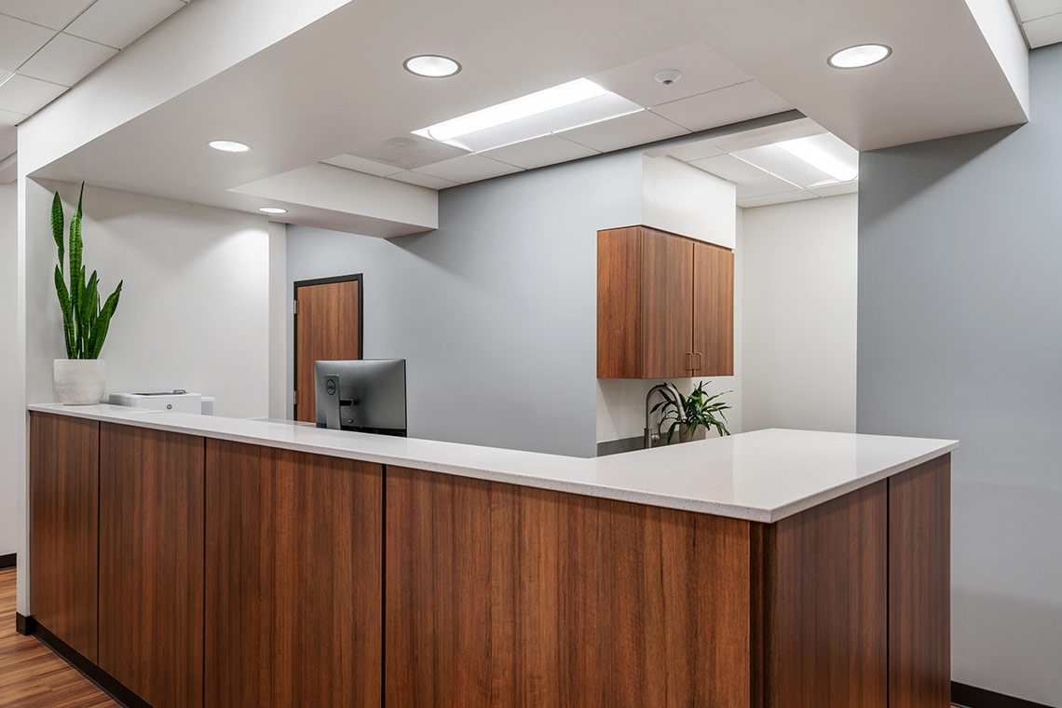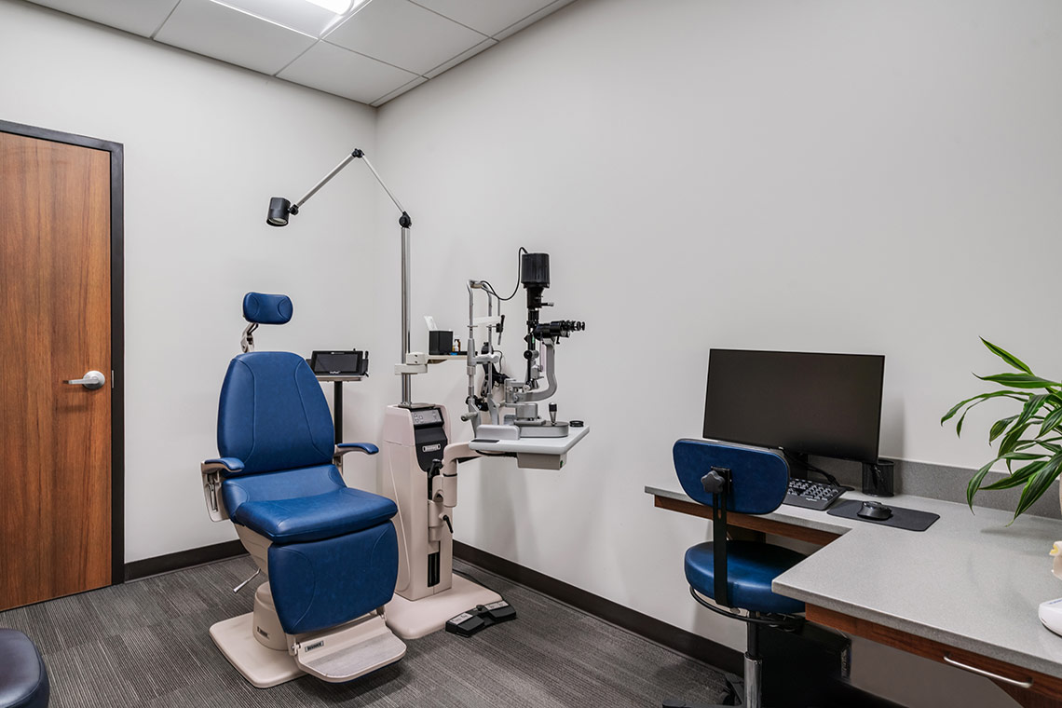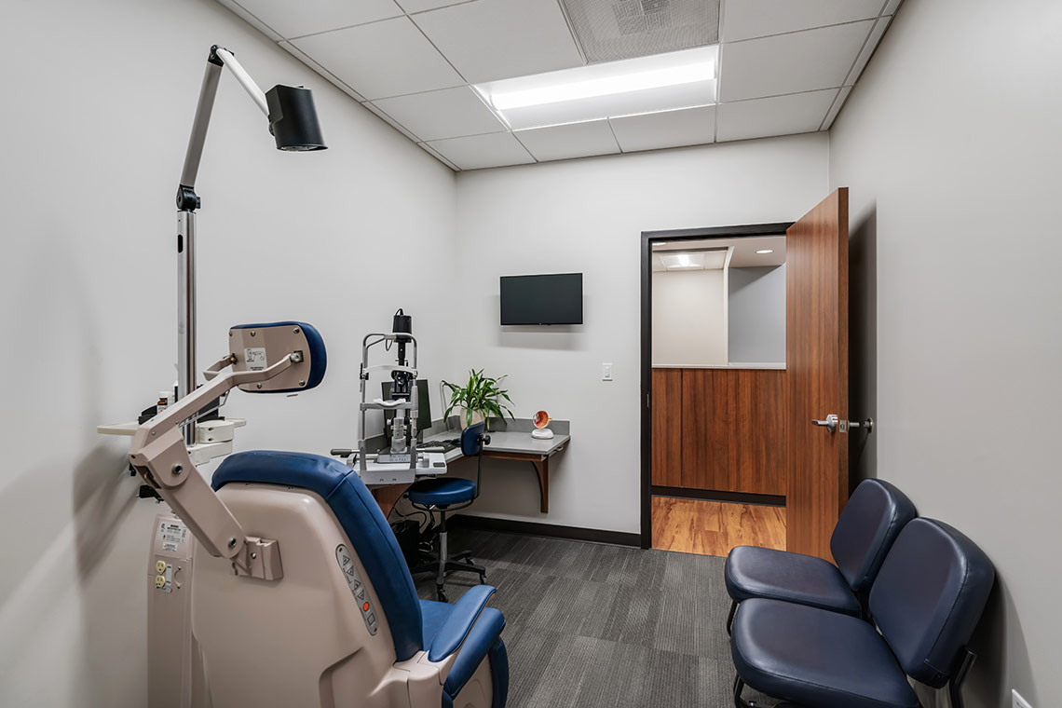Outpatient Clinic Environment
Services Provided: Planning, Architectural, and Interior Design
Location: Cedar Park, TX
Size: 3,400 SF
Construction Cost: Undisclosed
The Retina Group of Texas is a tenant improvement/ build-out of an outpatient clinic environment consisting of two (2) screening rooms, two (2) imaging rooms, three (3) exam rooms, laser/ procedure room, three (3) offices, clinical work area, break room, and reception with waiting area.
The tenant improvement/ build-out of Retina Group of Texas provides a patient-centered environment that accommodates efficient patient throughput from screening rooms to imaging rooms then to exam rooms. The floor plan strategically places the laser/ procedure room separated from other patient clinical functions. In addition, the floor plan layout also accommodates a clinical core and corridor that separately serves the patient exam rooms.
Fox Architecture designed the interior environment with a focus on operational efficiency to enable the clinical team at Retina Group of Texas to provide patient-centered healthcare in a compact clinical core.

