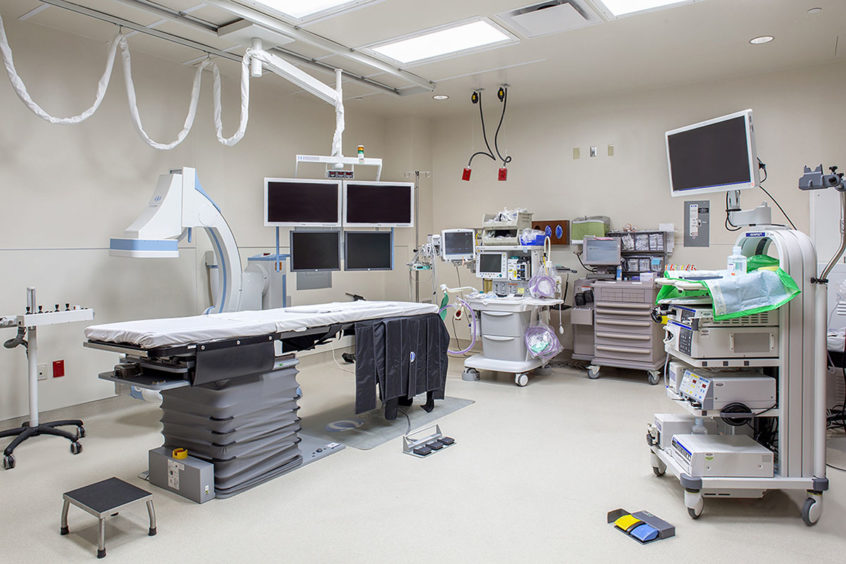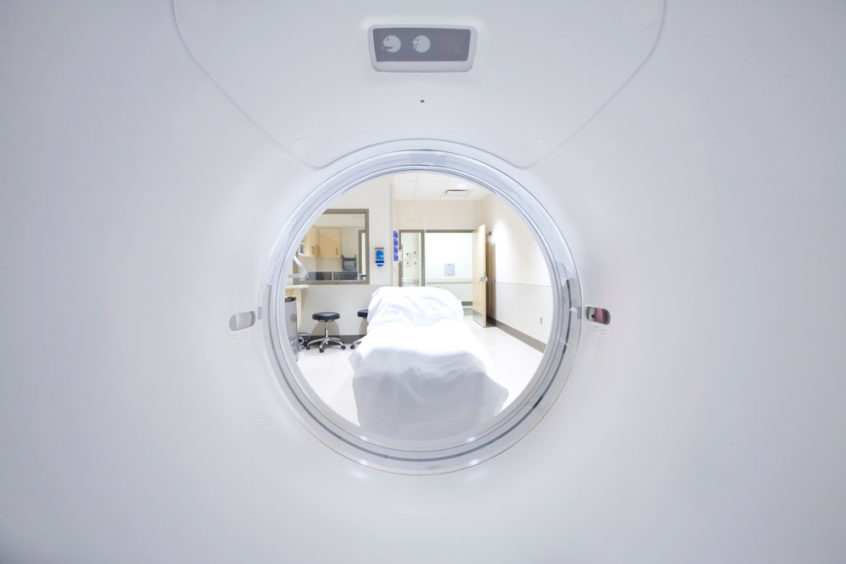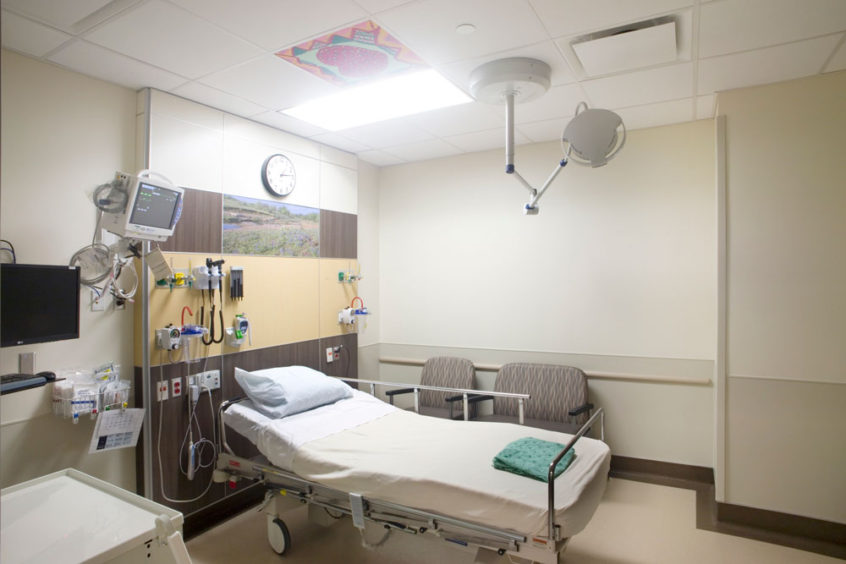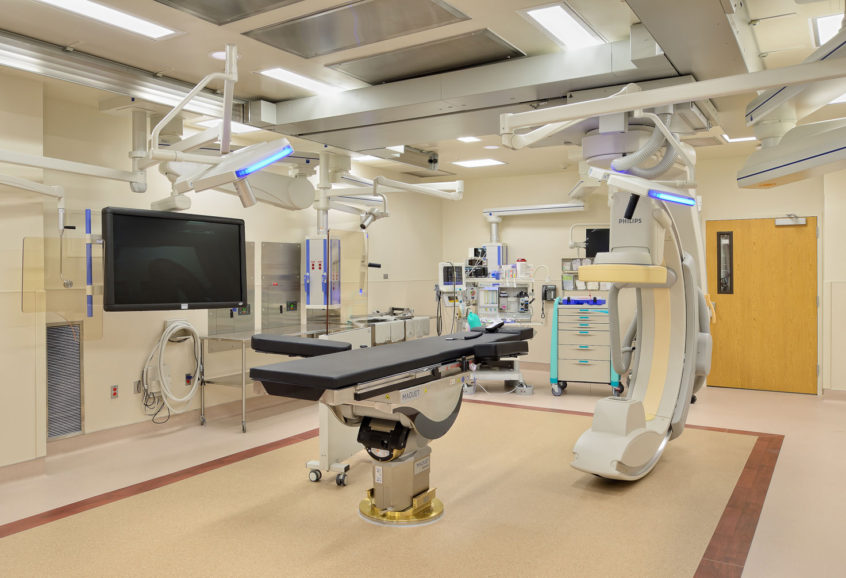Veterinary Services Clinic Services Provided: Planning, Architectural, and Interior Design Location: Multiple Locations in CA, CO, FL, GA, IL, MA, MD, NC, NJ, PA, TX, VA Size: 1,800 SF– 2,400 SF Construction Costs: Undisclosed Thrive Affordable Vet Care is a series tenant improvement/ build-out of veterinary services clinics consisting of four (4) exam rooms, surgery room, x-ray room, treatment room, …
WEXCO International
Workplace Environment Services Provided: Planning, Architectural, and Interior Design Location: Cedar Park, TX Size: 4,600 SF Construction Cost: Undisclosed The WinStar Insurance Group is a tenant improvement/ build-out of a workplace environment consisting of seven (7) private offices, executive conference room, four (4) small conference rooms, five (5) open workplace environments, break room, work room, and reception with waiting area. …
WinStar Insurance Group
Workplace Environment Services Provided: Planning, Architectural, and Interior Design Location: Cedar Park, TX Size: 4,700 SF Construction Cost: Undisclosed The WinStar Insurance Group is a tenant improvement/ build-out of a workplace environment consisting of fourteen (14) private offices, executive conference room, media/ multi-purpose room, break room, work room, and reception with waiting area. The tenant improvement/ build-out of the WinStar …
Pet Specialists of Austin
Veterinary Hospital Services Provided: Due Diligence/ Feasibility, Planning, Architectural, and Interior Design Location: Austin, TX Size: 12,000 SF Construction Cost: Undisclosed Pet Specialists of Austin is an adaptive re-use project that converts a warehouse retail building into a veterinary medicine hospital complete with diagnostic imaging, emergency services, surgery, oncology, and clinical exam environments. The project program consists of twelve (12) …
D-Bat Baseball and Softball Academies
Class A Baseball Training Facility Services Provided: Planning, Architectural, and Interior Design Location: Austin, TX Size: 20,200 SF Construction Cost: Undisclosed The D-Bat Class A Baseball Training Facility is an indoor baseball and softball training facility with five (5) batting cages, eleven (11) pitching cages, parent lounge, party room for special events, pro shop, and offices for training staff. The …
Retina Group of Texas
Outpatient Clinic Environment Services Provided: Planning, Architectural, and Interior Design Location: Cedar Park, TX Size: 3,400 SF Construction Cost: Undisclosed The Retina Group of Texas is a tenant improvement/ build-out of an outpatient clinic environment consisting of two (2) screening rooms, two (2) imaging rooms, three (3) exam rooms, laser/ procedure room, three (3) offices, clinical work area, break room, …
Special Procedure Endoscopy Suite
St. David’s Medical Center Services Provided: Architectural, Interior Design Location: Austin, TX Size: 4,200 SF Construction Cost: $1,200,000 The St. David’s Medical Center Special Procedure Endoscopy Suite involves the renovation of an existing Gamma Knife Suite and Vault into a highly efficient, compact design of an expanded special procedure suite. In collaboration with the facility administration and leadership, this special …
Emergency/Diagnostic Imaging Expansion
CHI St. Joseph’s Regional Health Center Services Provided: Architectural, Project Management/Owner’s Representation Location: College Station, TX Size: 8,000 SF Construction Cost: $900,000 The CHI/St. Joseph Emergency and Diagnostic Imaging Center involved the expansion of an existing facility to accommodate three Observation Rooms, an expanded Nurse Station, and Imaging environments. This Emergency and Diagnostic Imaging Center expansion project seamlessly integrates into …
ED Trauma Center Expansion
CHI St. Joseph’s Regional Health Center Services Provided: Project Management/Owner’s Representation Location: Bryan, TX Size: 23,000 SF Construction Cost: $20,600,000 The CHI/St. Joseph Regional Health Center ED/Trauma Center consists of a program that includes two Trauma Rooms, 28 Exam Rooms (including three Behavioral Health), Four Vertical/Express Exam Rooms, three Isolation Treatment Rooms, two Triage Rooms, CT, and X-Ray. This intricate …
Hybrid OR / Cath Lab
HCA Del Sol Medical Center Services Provided: Architectural, Interior Design Location: El Paso, TX Size: 1,200 SF Construction Cost: $920,000 The Del Sol Medical Center OR/ Cath Lab project consist of an expanded surgical environment, control room, and equipment room. This complex project presented significant challenges associated with the coordination and integration of the imaging medical equipment, booms, medical gases, …
- Page 1 of 2
- 1
- 2










